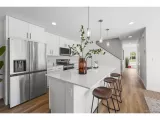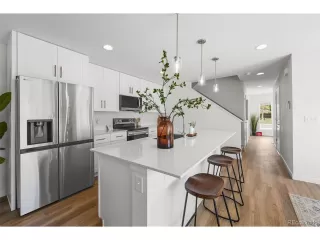Beth Erickson Sand Denver Real Estate Agent - 720.353.2384
Denver Condo Mania > Search
Condo Mania Agent
Beth Sand
LIV Sotheby's International Realty
Broker Associate
Phone: 720.353.2384
Modern Design Meets Sustainable Living at 1263 Akron St Experience contemporary style and eco-conscious living in this beautiful 4-bedroom, 3-bath townhome offering 1,586 sq. ft. of open-concept space. The flexible main-floor home office provides the perfect spot for remote work or a quiet retreat. The thoughtful layout creates an easy flow between the living, dining, and kitchen areas, ideal for entertaining or everyday comfort. Enjoy premium finishes throughout, including quartz ...
Listing Courtesy of REDT LLC 303-997-4001
Discover city living at its best in this stylish 2-bedroom, 3-bathroom townhome offering unbeatable value. A bright open layout flows seamlessly through the spacious living area, designated dining room, and modern kitchen, boasting sleek updates and finishes. Exposed brick accents add character, while large windows fill the space with natural light. Enjoy views and fresh air from your rooftop deck, perfect for entertaining, or relax in your private back patio. Nestled on tree-lined streets near ...
Listing Courtesy of Your Castle Real Estate Inc 303-962-4272
A contemporary vision of comfort and connection, this Sterling Ranch townhome pairs architectural beauty with low-maintenance luxury. Framed by views of open space, this residence captures the essence of modern Colorado living - light-filled, refined and effortlessly livable. An inviting front patio welcomes residents into an airy, open-concept layout where the living, dining and kitchen areas flow together with ease. The kitchen dazzles with all-white cabinetry, stainless steel appliances and ...
Listing Courtesy of Milehimodern 303-876-1073
Immediate occupancy & welcome to Applewood Village luxury townhomes all with large roof top decks engineered for hot tubs! This luxury townhome loaded with light is ready to see, consists of 3 bedrooms all with private bathrooms, high ceilings, quartz countertops with waterfall ends on the kitchen islands, high-end stainless appliances, pre-wired for home automation, electric car charging station in garage, designer lighting & finish package! The master suite has a walk-in closet/built-in wall ...
Listing Courtesy of Wild & Mild Homes LLC 303-903-7580
This 1-bedroom, 1-bath unit features an open-concept layout that maximizes space and natural light. Enjoy ample storage, a dedicated office nook for work-from-home days, and a spacious bathroom with a soaking tub, shower, and walk-in closet. The separate laundry room includes a full-size washer and dryer, while the gas fireplace keeps you cozy all winter. Just steps from Tennyson Street's trendy cafes, boutiques, and cultural hotspots, this is urban living at its best! * Open floorplan * ...
Listing Courtesy of Unique Properties LLC 303-321-5888
Modern Elegance Meets Outdoor Luxury in Central Park's North End! Step into this better-than-new townhome in one of Denver's most desirable neighborhoods. From the moment you arrive at the inviting front porch with a built-in gas fireplace, you'll know this is not your average home-it's a lifestyle. Natural light floods the open-concept main level, showcasing clean contemporary design, designer finishes, and a spacious, comfortable flow. The living room centers around a sleek modern ...
Listing Courtesy of HomeSmart 303-858-8100
Highlights of this unit: open floor plan, updated kitchen, ample in unit storage, multiple patios, & an ideal city location! Tremendous value! Step into this extraordinary luxury condo located perfectly in North Capitol Hill. This expansive residence offers a refined living experience unlike any other, complete with breathtaking views of the iconic Denver skyline. Pair this with wonderful onsite amenities such as 24hr security and the gym/sauna/steam combo, you won't be disappointed! As you ...
Listing Courtesy of Greenwood Estates Realty LLC 720-773-3720
This stunning, modern two-bedroom, 2.5-bath townhouse is truly beautiful inside and out. Featuring stylish designer finishes, abundant natural light, an expansive rooftop deck with mountain and downtown views, and a two-car attached garage, this home offers both comfort and sophistication. Ideally located just south of Sloan's Lake and only one block from the light rail, the home provides easy access to restaurants, outdoor activities, and a quick ride to downtown. Inside, the home ...
Listing Courtesy of Coldwell Banker Realty 24 303-409-1300
Experience modern elegance and luxury living at its finest in this beautiful Lakehouse residence! Perfectly designed for the sophisticated urban lifestyle, this beautifully appointed unit is waiting for you. The inviting interior showcases tall ceilings, tons of natural light, a neutral palette, and wood flooring throughout. You'll love the seamlessly flowing open layout, excellent for everyday living & entertaining! The impeccable kitchen boasts quartz counters, a glass-tile backsplash, ...
Listing Courtesy of Engel & Volkers Denver 720-692-6563
Great Location across from New Park, Lots of Light & windows, upgraded flooring, cabinets, and counters! The Colorado Outdoor Room with Cover, is perfect for entertaining, BBQ ing, relazing! Kitchen, dining and great room layout is perfect for parties and happy living! Primary Suite is very well laid out and walk in closet has double shelving throughout! Metro District includes trash, clubhouse, fitness center, park, and community pool. Floorplans displayed may vary from the actual home.
Listing Courtesy of RE/MAX Professionals 303-799-9898
SPACIOUS ENTRY AND CLOSET FOR ALL YOUR OUTDOOR GEAR! This impressive Antora is one of our three story townhomes offering a perfect balance of style, efficiency, and convenience. The ground floor includes a private study, ideal for remote work or quiet reading, while the heart of the home unfolds on the second level with an airy open concept living space. A chef's kitchen takes center stage, complete with KitchenAid appliances, quartz countertops, and a spacious island for meal prep or casual ...
Listing Courtesy of Keller Williams DTC 303-771-7500
Beautiful End unit town home with mountain views and open spaces in a highly sought after neighborhood. Maintenance free living. There is a nice deck on the side of the home that faces the open space. This home has a huge master bedroom retreat with 3 sided fireplace, his and hers walk-in closets and a five piece bathroom. New Carpet has been installed on the entire upper level. The main floor has a spacious study with French doors, a living room with fireplace, a dining room, kitchen and a ...
Listing Courtesy of HomeSmart 303-858-8100
This stylish 2-bedroom, 2-bath townhome is located in the heart of the Ridge at 38th. Light-filled and thoughtfully designed, this three-level home offers modern finishes, comfortable living, and an ideal location. Enter on the ground floor to find a covered front patio, a 2-car attached garage, and a convenient storage/mud room. The main living area on the second floor features soaring 9-foot ceilings and abundant windows that create a bright, open atmosphere. A spacious kitchen showcases ...
Listing Courtesy of RE/MAX Professionals 303-268-8800
Welcome to this like-new 2022 ranch-style duplex in a prime Golden location, offering modern comfort, thoughtful design, and effortless single-level living. Step inside to an open floor plan filled with natural light, featuring vinyl flooring, plush carpet, and quality finishes throughout. The stylish eat-in kitchen boasts stainless steel appliances, quartz countertops and flows seamlessly into the living space-perfect for everyday living or entertaining. This 3-bedroom, 2-bath home includes ...
Listing Courtesy of Real Broker, LLC DBA Real 720-807-2890
Welcome to this beautiful and fully updated townhome in the peaceful Spring Creek at Foxridge community. Extensive 2024-2025 high-end upgrades include solid oak hardwood floors on the main level, natural travertine tile found in the kitchen backsplash & primary bedroom fireplace surround, a fully remodeled chef's kitchen with natural quartzite countertops, solid maple cabinetry in a modern biscotti stain, new natural granite in the bathrooms, marble countertops in primary bath, fresh interior ...
Listing Courtesy of Redfin Corporation 303-536-8941
Welcome to this brand-new luxury townhome offering the best of Denver living with stunning views of Sloan's Lake, the Rocky Mountains, and the vibrant downtown skyline. Thoughtfully designed across three levels, this home blends modern style with functional spaces, creating the ideal balance for both entertaining and everyday life. The main level opens with a versatile office accented by luxury vinyl flooring and recessed lighting-perfect for working from home or as a creative flex space-paired ...
Listing Courtesy of Coldwell Banker Realty 18 303-320-5733
Modern, Sustainable Living in Denver's Grand Ave Community Experience the perfect blend of modern design and eco-friendly living at 1281 Akron St. This 4-bedroom, 3-bath townhome offers 1,695 sq. ft. of beautifully designed open-concept space, including a flexible main-floor bedroom ideal for a home office or guest suite. Enjoy a seamless flow between the living, dining, and kitchen areas, perfect for gatherings, entertaining, or everyday living. High-end finishes elevate every detail, ...
Listing Courtesy of REDT LLC 303-997-4001
One of the most sought after complexes in Highlands Ranch This wonderfully located townhome is perfect for anyone looking for elegant living in a sophisticated community. Main floor has it all. Huge Living Room / Dining Room combination with soaring ceilings and lots of window. The Main Floor Master Suite is a perfect oasis with walk in closet and lovely 5 piece bathroom. The 2nd Bedroom suit is separate and private the and laundry is perfectly located on the main floor as well. These units ...
Listing Courtesy of Home Realty LLC 720-255-6561
Welcome to this beautifully designed 3-bedroom, 3.5-bath modern home in the heart of Wheat Ridge-where clean lines, bright natural light, and warm finishes come together in perfect balance. With high ceilings, and an effortless open floor plan, this home lives spaciously and feels instantly welcoming. The gourmet kitchen is the true centerpiece of the home, featuring cabinets to the ceiling, sleek quartz countertops, stainless steel appliances, and a large island ideal for gathering and ...
Listing Courtesy of Coldwell Banker Global Luxury Denver 303-758-7611
Stunning End Unit Townhome in Turnbury at Highlands Ranch Golf Club just steps from the golf course clubhouse. With 1,843 finished square feet of thoughtfully designed living space with 2 bedrooms, an oversized loft, 3 bathrooms and unfinished basement this model was the largest built within Turnbury and is not often available. From the moment you step inside, you'll be greeted by soaring ceilings in the 2-story living room, complete with beautiful wood floors and a cozy gas log fireplace. In ...
Listing Courtesy of Coldwell Banker Realty 24 303-409-1300
The Fair Housing Act prohibits discrimination in housing based on color, race, religion, national origin, sex, familial status, or disability.
Source: Information and Real Estate Services, LLC. Provided for limited non-commercial use only under IRES Rules. © Copyright IRES. All information subject to change and should be independently verified.
All real estate advertised herein is subject to the Federal Fair Housing Act and the Colorado Fair Housing Act, which Acts make it illegal to make or publish any advertisement that indicates any preference, limitation, or discrimination based on race, color, religion, sex, handicap, familial status, or national origin.
ALL RIGHTS RESERVED WORLDWIDE. No part of this publication may be reproduced, adapted, translated, stored in a retrieval system or transmitted in any form or by any means, electronic, mechanical, photocopying, recording, or otherwise, without the prior written permission of the publisher.
Information Deemed Reliable But Not Guaranteed. The information being provided is for consumer's personal, non-commercial use and may not be used for any purpose other than to identify prospective properties consumers may be interested in purchasing. This information, including square footage, while not guaranteed, has been acquired from sources believed to be reliable.
Last Updated: 2026-02-04 10:24:14
 Denver Condo Mania
Denver Condo Mania

 MLS: 6580011
MLS: 6580011
 MLS: 9500295
MLS: 9500295
 MLS: 2310962
MLS: 2310962
 MLS: 5639584
MLS: 5639584
 MLS: 8301826
MLS: 8301826
 MLS: 7910121
MLS: 7910121
 MLS: 3685785
MLS: 3685785
 MLS: 7798964
MLS: 7798964
 MLS: 3221724
MLS: 3221724
 MLS: 3675326
MLS: 3675326
 MLS: 3087283
MLS: 3087283
 MLS: 9745335
MLS: 9745335
 MLS: 5099370
MLS: 5099370
 MLS: 5312100
MLS: 5312100
 MLS: 7386144
MLS: 7386144
 MLS: 9840036
MLS: 9840036
 MLS: 9723191
MLS: 9723191
 MLS: 6668414
MLS: 6668414
 MLS: 4138963
MLS: 4138963
 MLS: 7949013
MLS: 7949013